Mental Health Center
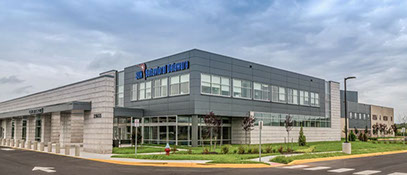
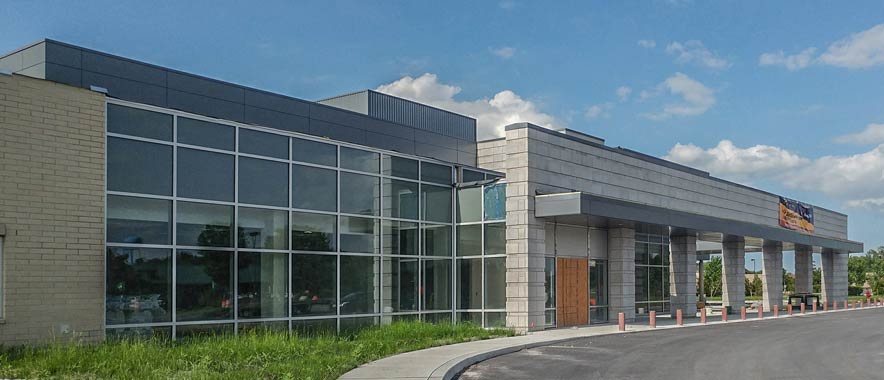
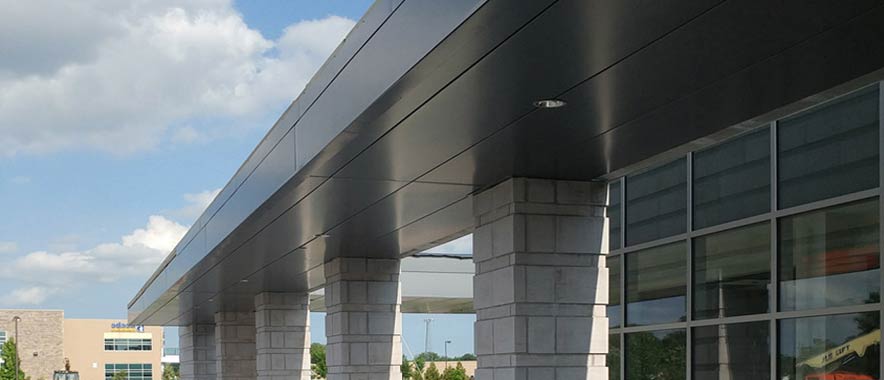
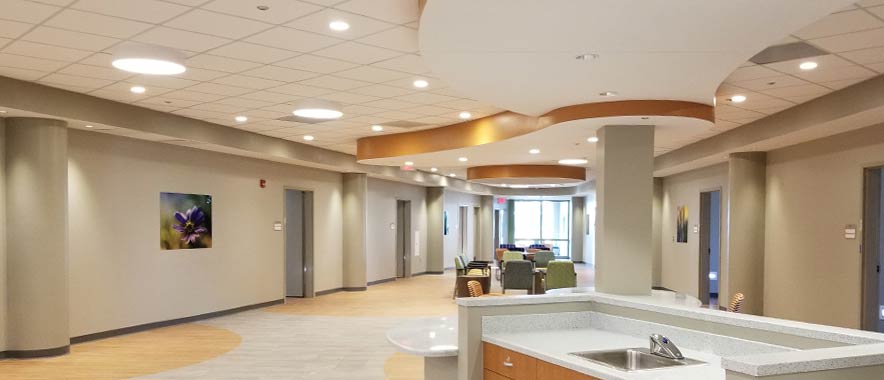

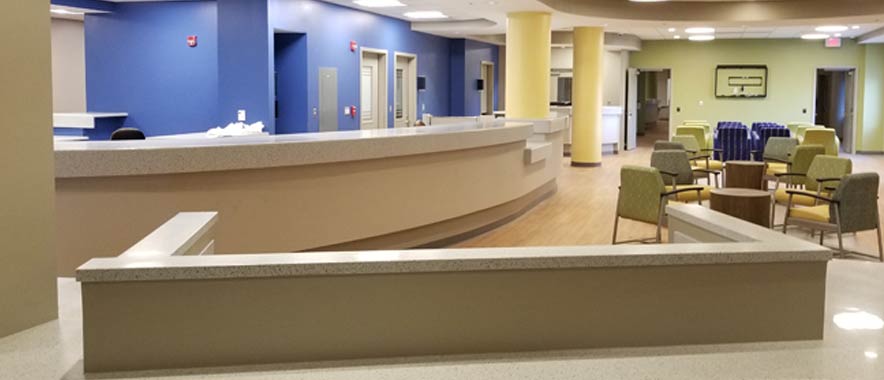

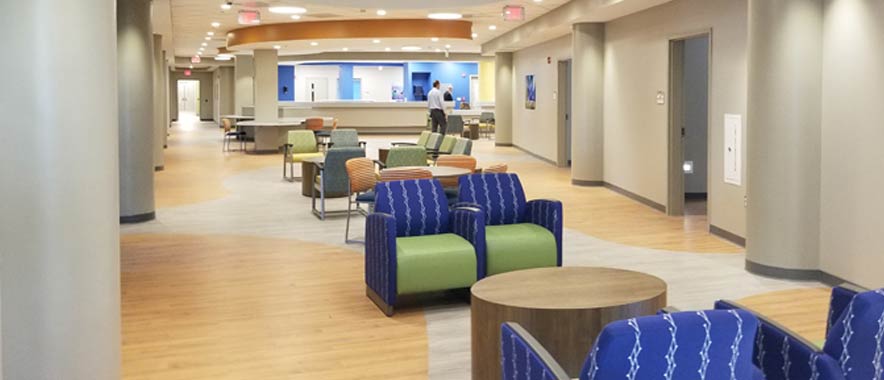


FCA worked with the SBH and NK Architect’s schematic design and initial required state licensing submission to provide a new 2 story 90,000 sf building located in Georgetown Delaware. The facility was similar on an earlier Kentucky design that was under construction at the same time. FCA worked with SBH to modify and adapt the lessons learned through the Delaware design and construction process to minimize the cost and functional challenges as well as the impact on schedule. FCA also worked with and collaborated with the SBH’s interior design team to help begin to provide a connection between the previous facilities, but also provide the calm and comfortable environment for their patients. Throughout the design phase and construction, steps were taken to reduce costs, but maintain quality such as reducing expensive exterior material and costly decorative systems where they were giving adequate payback. FCA focused extensively on developing and adapting the building to meet the changing requirements of the Joint Commission concerning patient safety and HIPPA guidelines.