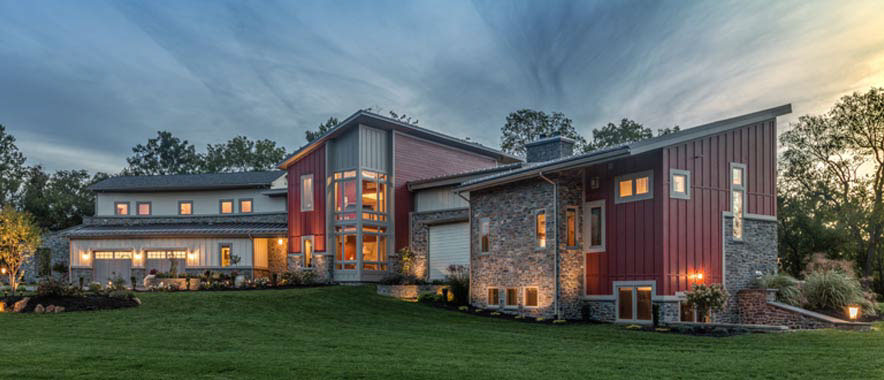
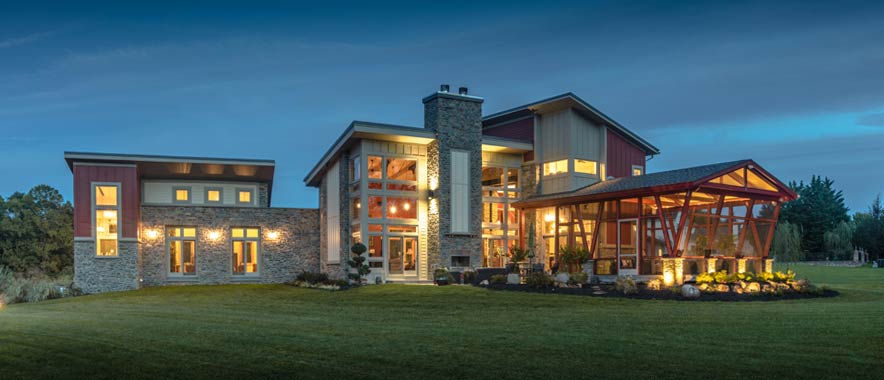
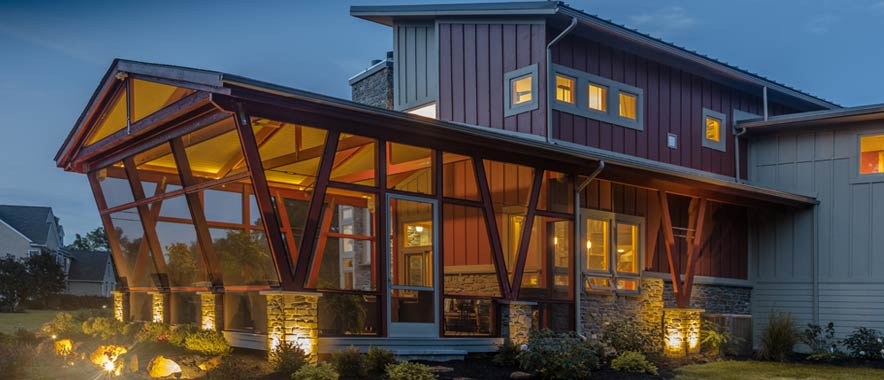
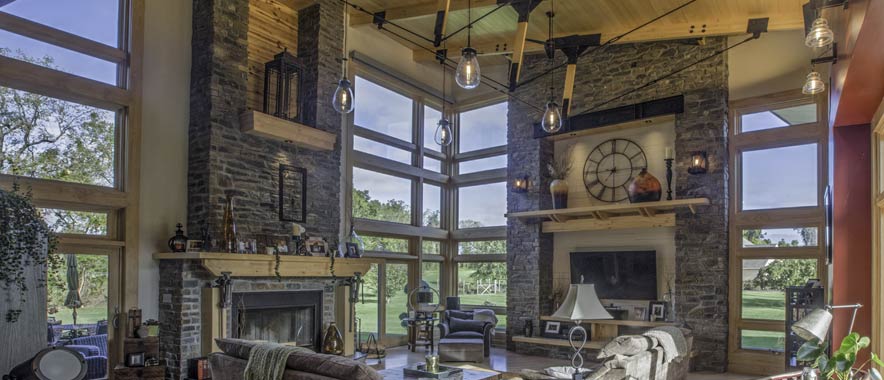
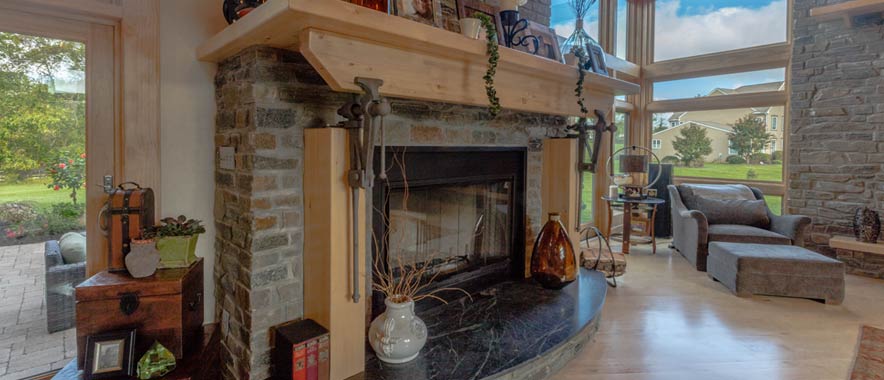




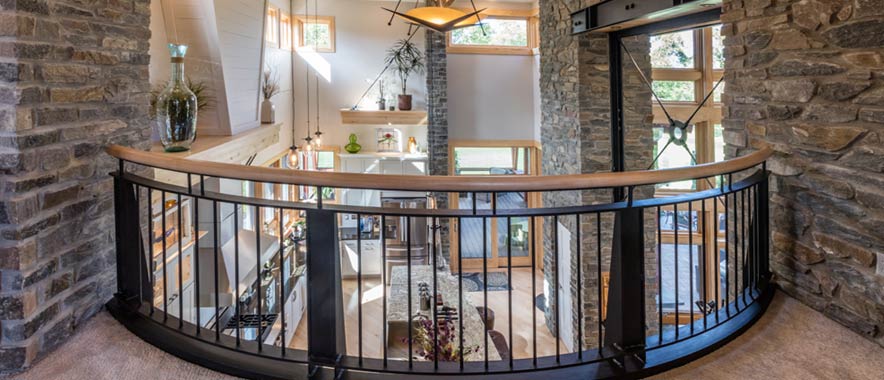
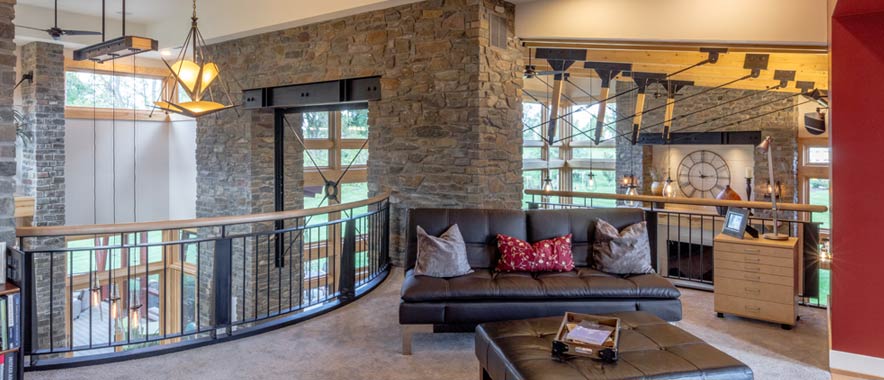

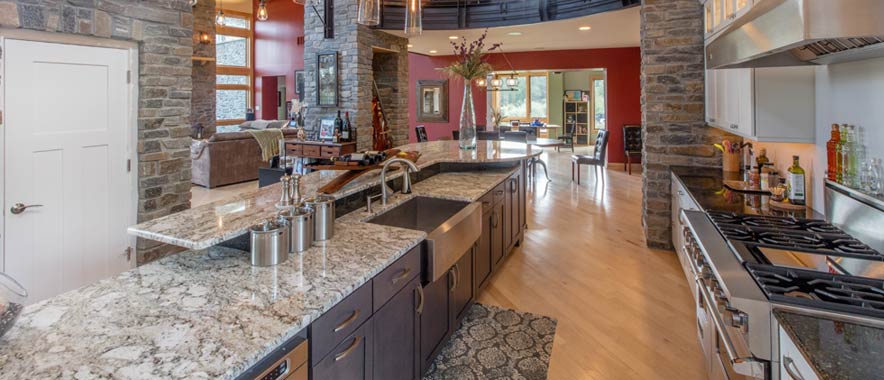
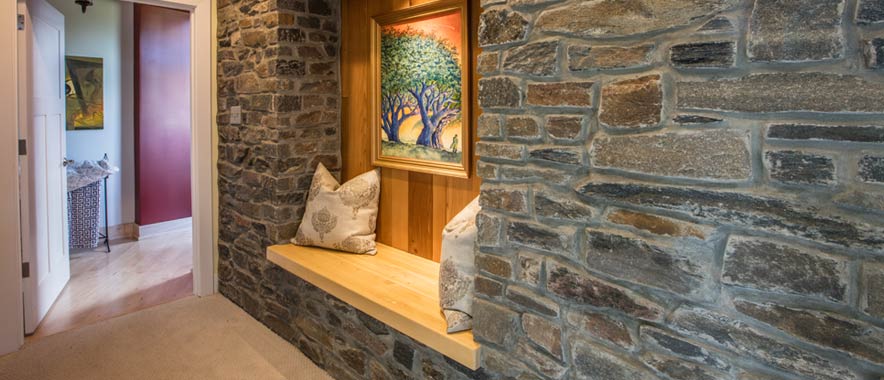

The McCabe Residence is a 5,800 s.f. house, based around 3 main aspects: site, how the family functions and the family heritage. Heritage of music and blacksmith trades were used as inspiration. The house is sited so all main rooms have a view of the horse farm to the rear of the property with transparency. The spaces have a strong relationship to outdoor living, which include a screen-in porch and outdoor fireplace with patio.